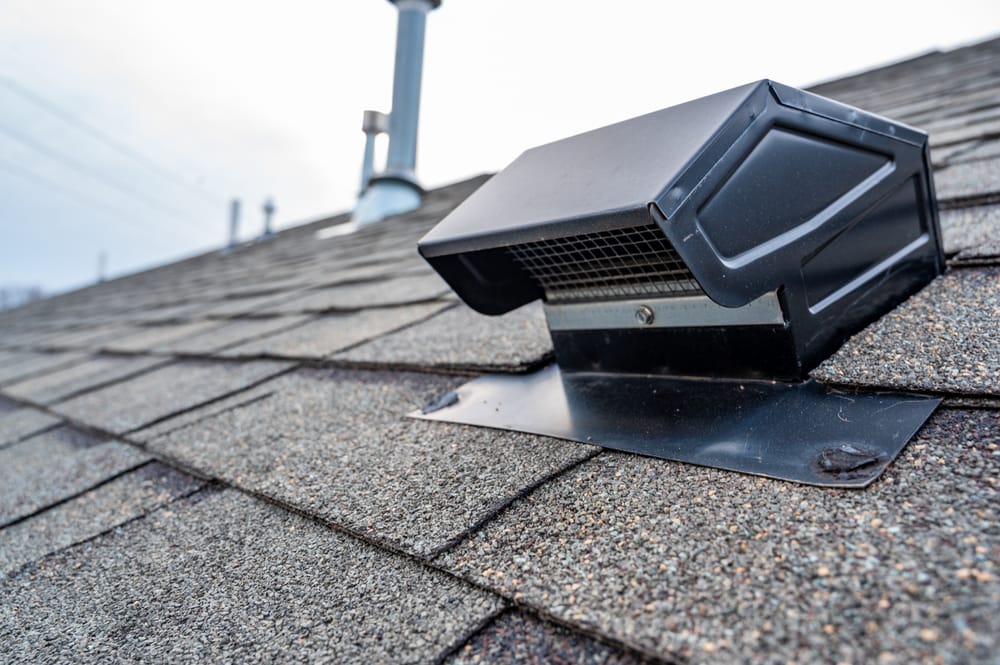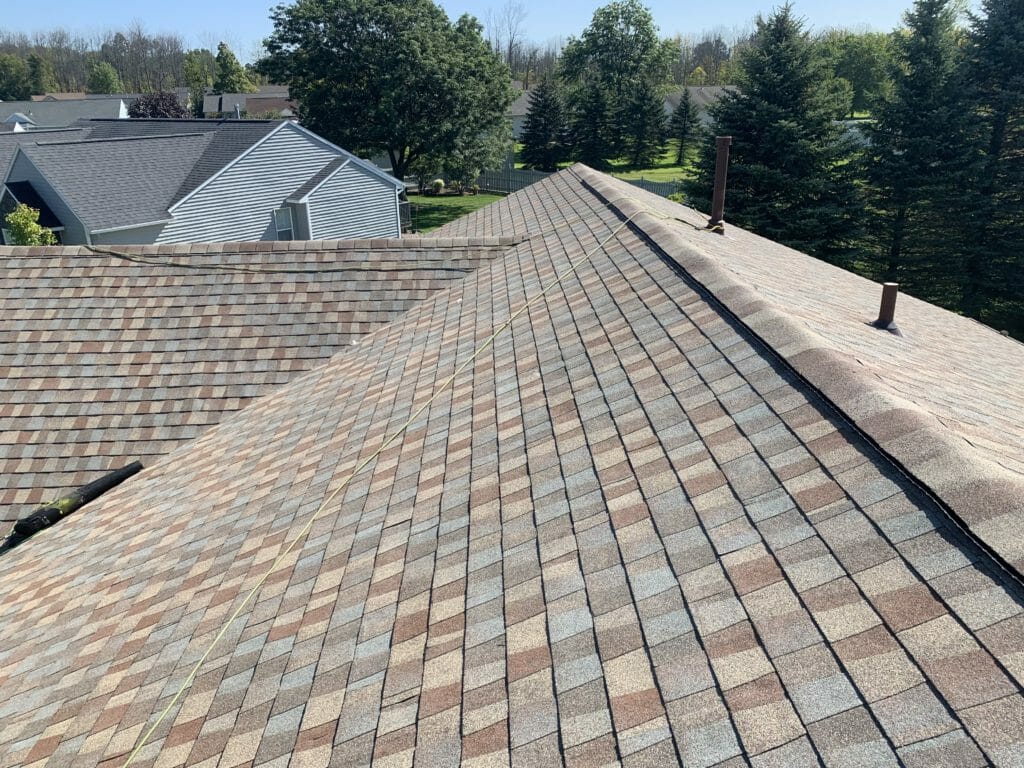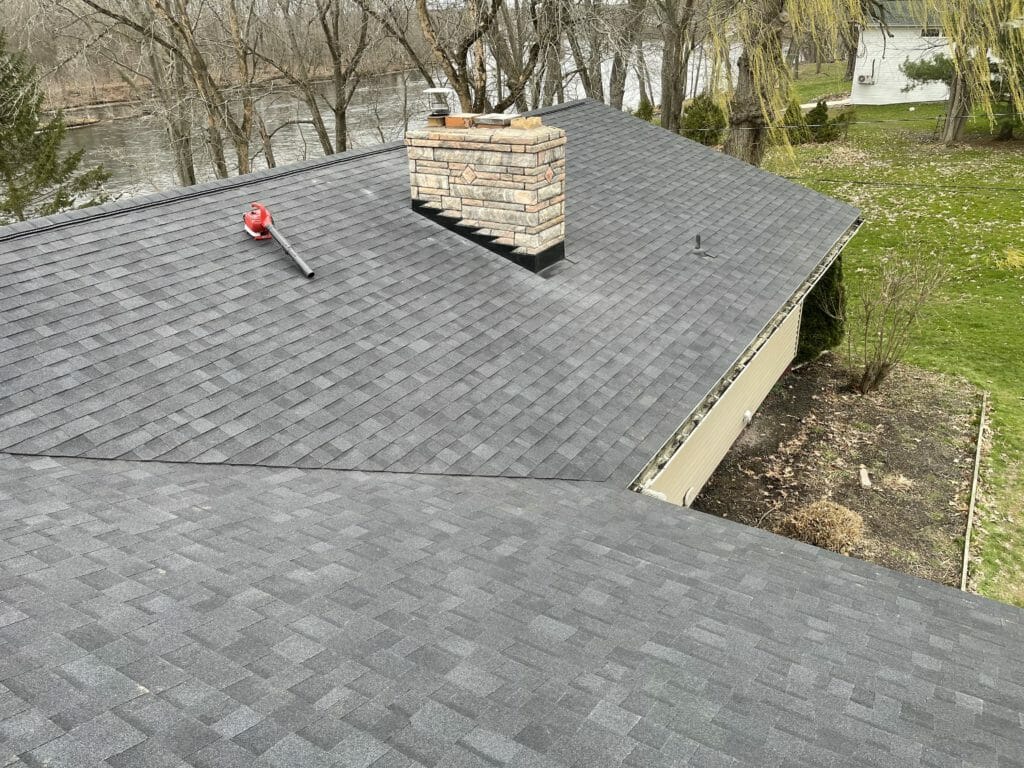The bumps and ridges on your roof may go unnoticed, but these different types of roof vents are crucial for maintaining home comfort and roof health. In fact, choosing suitable roof vent types for your home has a significant impact on its well-being, especially in diverse weather conditions.
Effective attic ventilation isn’t just a minor feature. It’s a crucial system, and inadequate ventilation can cause serious problems. With over 20 years of experience, our family-owned roofing company understands the importance of proper ventilation. In this article, we’ll share what you need to know about roof vents and proper ventilation.
Why Roof Vents Are a Bigger Deal Than You Think
Why are roof vents so important? They perform several critical jobs for your home. Consider them the lungs for your attic, vital for its overall health and longevity.
Primarily, vents circulate air, a fundamental yet crucial function. Fresh, cooler air must enter your attic, while warm, moist air needs an escape route. This continuous airflow helps regulate attic temperature effectively. Furthermore, without this airflow, problems can arise, potentially requiring costly roof repairs.
An excessively hot attic can damage asphalt shingles from underneath. This heat leads to cracking and blistering, reducing your roof’s lifespan. Constant temperature changes also cause wood to expand and contract, potentially harming sealants and flashing, creating leak points.
Preventing ice dams in winter is another key role of your ventilation system. If warm air from your home enters a poorly ventilated attic, it can melt snow on the roof. This meltwater then refreezes at colder eaves, forming an ice dam.
These ice blockages can harm shingles, gutters, and lead to interior leaks. Good airflow helps maintain a more consistent roof surface temperature, mitigating this risk. This is particularly crucial in regions prone to heavy snowfall.
Lastly, roof vents are essential for moisture removal. Daily activities, such as showering and cooking, introduce moisture into your home’s air. A portion of this warm, damp air naturally rises into the attic space.
Without an escape path, this moisture can cause condensation difficulties. Such accumulation often results in mold and mildew on rafters, sheathing, and insulation. Repairing these issues can be both expensive and inconvenient, and may even lead to a total roof replacement in the worst-case scenario.
Getting the Flow Right: Intake vs. Exhaust Vents
A good ventilation system functions on balance. It requires two main components to work properly: intake vents and exhaust vents. Think of it like breathing. Your attic needs to inhale fresh air and exhale old air.
Intake vents are the entry points for fresh, outside air into your attic. These are usually located lower on the roof structure, often along the soffits, which are the undersides of your roof’s overhang. This incoming cooler air helps push warmer attic air upwards and out.
Exhaust vents provide the exit for warm, moist air from your attic. Since science shows that hot air naturally rises, these vents are typically placed at or near the roof’s highest point, such as the ridge. This strategic placement allows the warmest air to escape efficiently.
Together, intake and exhaust vents create a continuous, natural airflow through your attic. This is often called a passive ventilation system because it relies on natural air movement. In most cases, it does not require electricity to operate.
The Magic Number: Understanding the 1:300 Rule
Determining how much ventilation your attic needs isn’t a guessing game. A common guideline is the 1:300 rule. The Federal Housing Administration often recommends this as a minimum standard for attic ventilation calculations.
This rule indicates you need at least 1 square foot of net free vent area (NFVA) for every 300 square feet of attic floor. NFVA is the actual open area of a vent allowing air passage. This total ventilation area should be split evenly between intake and exhaust.
For example, a 1,500-square-foot attic floor needs 5 square feet of total NFVA. This means aiming for about 2.5 square feet for intake and 2.5 square feet for exhaust. This balance promotes effective attic airflow.
Local building codes may vary. Factors such as steep roof slopes or vapor barriers can change this rule, sometimes to 1:150 (requiring more ventilation). Correct balance is vital for performance.
Insufficient ventilation causes moisture and heat problems. An imbalanced system, such as excessive intake versus exhaust, reduces effectiveness. Poorly designed systems might even draw in snow or rain.
A Look at Common Intake Roof Vent Types
Now that you understand why intake is important, let’s examine a few common intake roof vent types. These vents are essential for letting fresh air into the attic system. Choosing the right one depends on your roof design and needs.
Soffit Vents
Soffit vents are perhaps the most common intake vent type. Installed under the roof’s eaves or overhang, they appear as individual rectangular vents or continuous perforated panels. These panels often blend smoothly with the soffit’s appearance.
Usually made from aluminum or vinyl, soffit vents are available in various colors. They’re very effective, especially with ridge vents for exhaust. This combination creates an excellent natural airflow path from low to high on the roof.
Gable Vents
You’ve probably seen gable vents on some homes. These are louvered vents, often triangular or square, located on the exterior walls at the peak of a gable roof. In older houses, they sometimes served as both intake and exhaust, depending on wind for cross-ventilation.
However, gable vents are generally seen as less effective in modern ventilation systems, especially if ridge and soffit vents are also present. They can potentially disrupt the upward airflow from the soffit to the ridge, reducing the main system’s efficiency. It’s usually better to avoid them with a dedicated ridge vent system.
Over-Fascia Vents
Over-fascia vents are a newer intake option, useful when a roof has minimal or no overhang for traditional soffit vents. These vents sit on top of the fascia board (where gutters attach) and directly beneath the first course of shingles. Air is drawn in as wind flows over the roofline.
These vents are quite narrow, usually about half an inch tall, but they run along the length of the roof edge. Their air intake capacity compared to standard soffit vents is often a point of discussion among contractors due to their smaller profile. Proper installation is vitally important for this option.
Drip Edge Vents
Similar to over-fascia vents, drip edge vents are designed for roofs with limited or no eave space for soffits. They’re installed at the roof’s edge, often integrated with or positioned under the drip edge flashing. Professional installation is generally recommended because of their complexity.
These vents offer an alternative for introducing intake air at the lower part of the roof structure. However, like over-fascia vents, their relatively small opening size is a factor for airflow volume. They must be kept clear of debris to function well.
Exploring Different Exhaust Roof Vent Types
With fresh air entering through intake vents, you need an effective way for old, warm, and moist air to exit. This is the role of exhaust roof vent types. Below are some common options you might see on residential roofs.
Ridge Vents
Ridge vents are a highly popular and efficient exhaust solution. They’re installed along the entire peak, or ridge, of the roof. Being at the highest point, they allow the hottest attic air to escape naturally and effectively.
When paired with soffit vents, ridge vents create an excellent passive ventilation system. They’re also low-profile, meaning they don’t protrude much and often blend seamlessly with the roofline. Many homeowners and roofing professionals prefer this setup.
Off-Ridge Vents and Box Vents (Static Vents)
Off-ridge vents, also known as box vents, static vents, flat vents, or turtle vents, are individual vents. These are typically square or rectangular and are installed on the roof’s surface, usually positioned a short distance down from the ridge. You’ll often see several of these spaced across a roof plane.
These vents are useful when a continuous ridge vent isn’t practical. For example, roofs with very short ridge lines or complex designs can benefit from box vents. However, they typically offer less exhaust area per unit than a ridge vent, so more may be needed.
Cupola Vents
Cupolas are often seen as decorative architectural features that can also serve a ventilation purpose. Historically, they were common on barns. On modern homes, they can enhance visual appeal and provide some exhaust ventilation.
Some cupolas are also designed to allow natural light into the space below. While aesthetically pleasing, they may not provide as much net free vent area as other exhaust vents. Therefore, they might supplement a system, but aren’t usually the sole exhaust solution.
Powered Vents (Electric or Solar)
Powered vents employ a motor, either electric or solar-powered, to actively draw air out of the attic. These vents can move a significant volume of air. However, they can sometimes be overly powerful.
While they reduce attic temperatures, they might also pull conditioned air from your living space if the attic isn’t perfectly sealed from the house. This could increase air conditioner workload and energy bills. Also, if they malfunction, active ventilation ceases, and they require maintenance.
Roof Turbines (Whirlybirds)
Roof turbines, often called whirlybirds, are spinning metal vents. Wind catches their fins, causing them to rotate and extract air from the attic. A key advantage is that they do not consume electricity.
However, their effectiveness depends heavily on wind. On calm days, performance diminishes. They also contain moving parts that can wear out or become noisy, potentially requiring more maintenance than static vents. Some homeowners may also find their appearance less desirable.
Quick Comparison of Roof Vent Types
To help you better visualize the differences, here is a brief overview of the common roof vent types we discussed.
| Vent Type | Typical Location | Primary Function | Key Consideration |
|---|---|---|---|
| Soffit Vents | Under eaves/overhang | Intake | Pairs well with ridge vents for balanced airflow. |
| Gable Vents | Exterior wall at gable peak | Intake/Exhaust | Can disrupt modern soffit/ridge systems if not planned carefully. |
| Over-Fascia Vents | Top of fascia, under shingles | Intake | Good for roofs with no overhangs; NFVA can be limited. |
| Drip Edge Vents | Roof edge with drip edge | Intake | Complex install. For limited eave space applications. |
| Ridge Vents | Roof peak/ridge | Exhaust | Very effective for passive exhaust. Low profile appearance. |
| Box Vents (Static Vents) | Roof surface, near ridge | Exhaust | Suitable for complex roofs or short ridges. May need multiple units. |
| Cupola Vents | Decorative, on roof | Exhaust | More aesthetic. Often provides lower NFVA than dedicated vents. |
| Powered Vents | Roof surface | Exhaust | Moves large air volume. Can pull conditioned air if the attic isn’t sealed. |
| Roof Turbines | Roof surface | Exhaust | Wind-dependent operation. Moving parts require maintenance. |
Final Thoughts
There’s quite a lot to understand about something as seemingly simple as roof vents. Selecting the correct roof vent types and ensuring your system is balanced is very important for your roof’s health and your home’s comfort. It involves more than just picking a vent. It means creating a system suited to your house, attic size, and local climate.
Effective attic ventilation can extend the lifespan of your shingles. It also helps prevent expensive moisture damage. Furthermore, a well-ventilated attic contributes to a more comfortable home environment throughout the year.
If you live in the Liverpool, NY, area and have questions about your ventilation, or if you suspect your current system is inadequate, we at Dynasty Roofing are here to assist. With over two decades of experience, we’ve encountered a wide array of roof vent types and ventilation challenges. We can help determine your home’s specific needs, offering an honest assessment and professional guidance.





